Project Highlight: Charlotte Metro
COMMERCIAL AND UPFIT
WB Moore was selected as the Design/Build Electrical Subcontractor for the new Charlotte Metro/Duke Energy Center in late 2019. WB Moore partnered with Barrett Woodyard & Associates to be our Engineer of Record for the Core & Shell design and development of the 43-Story office building in uptown Charlotte. The new office tower included a 6-story parking garage and Podium Conference Center with a large Auditorium Complex. The Core & Shell scope of work commenced in late 2019 and completed in 2023.
WB Moore’s scope of work for this facility included the design and installation of the following: Complete Electrical Power Distribution from the Duke Power Utility Vault up through the facility utilizing five (5) 4,000 Amp Busway; 1.25MW Critical Generator System; Complete Life Safety Distribution System including a 2MW Life Safety Generator and Fuel Storage System; Exterior LED Color Changing LED Lighting System; Elevator System Power for Parking Deck, Low-Rise, Mid-Rise and High-Rise Elevator Systems; Facility Lighting Control System; Parking Deck Lighting System; Lobby Level Lighting System; Branch Power System; Mechanical/HVAC System Power including a Central Energy Plant; Complete Grounding and Lightning Protection System; Facility Wide Fire Alarm System; Conduit and Infrastructure for Security System; Conduit and Infrastructure for Telecom/Data Networking Systems; and Conduit and Infrastructure for AV Systems.
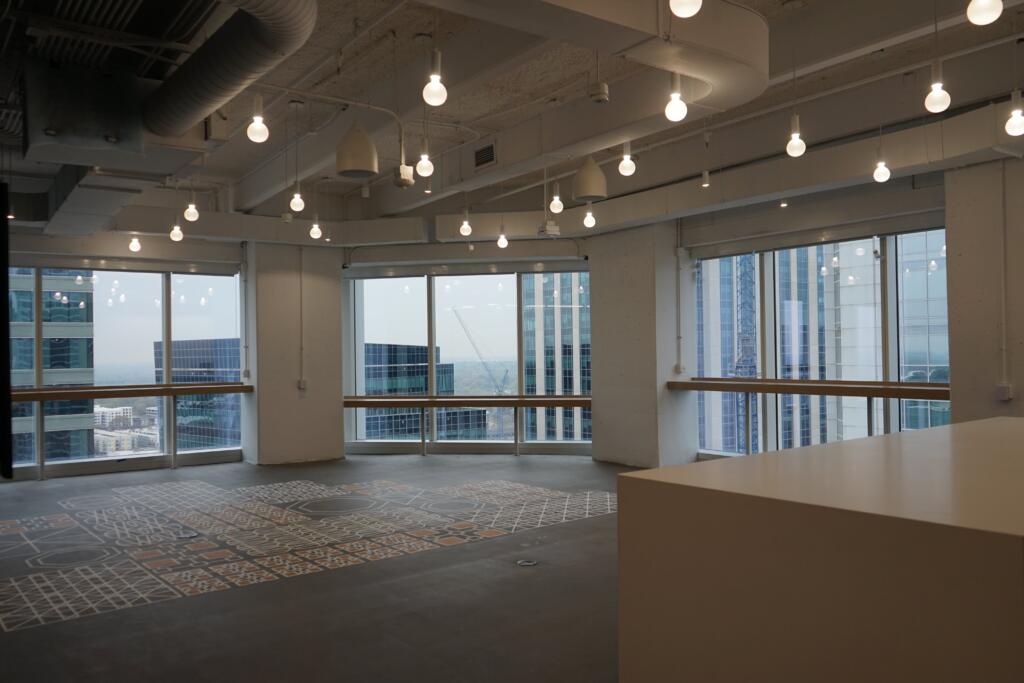
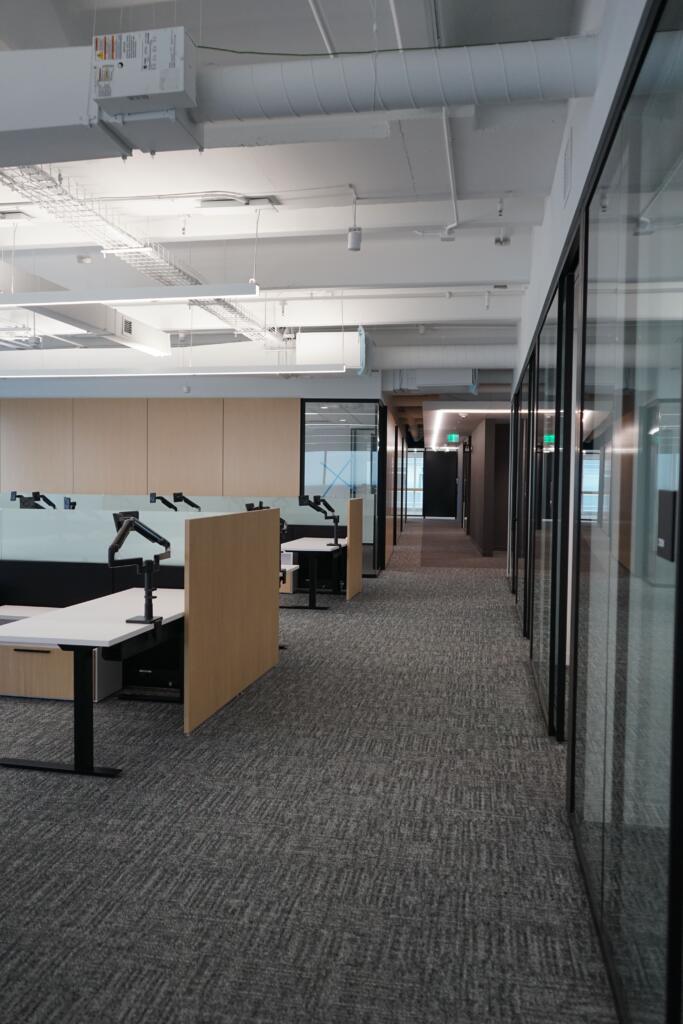
Project Details
| WBM Job Number: | 2019-328 |
| Year of Completion: | 2023 |
| Industry Sector: | Commercial and Upfit |
| Project Location: | 525 S Tryon Street Charlotte, NC 28202 |
Owner

Client/GC

Architect

Engineer

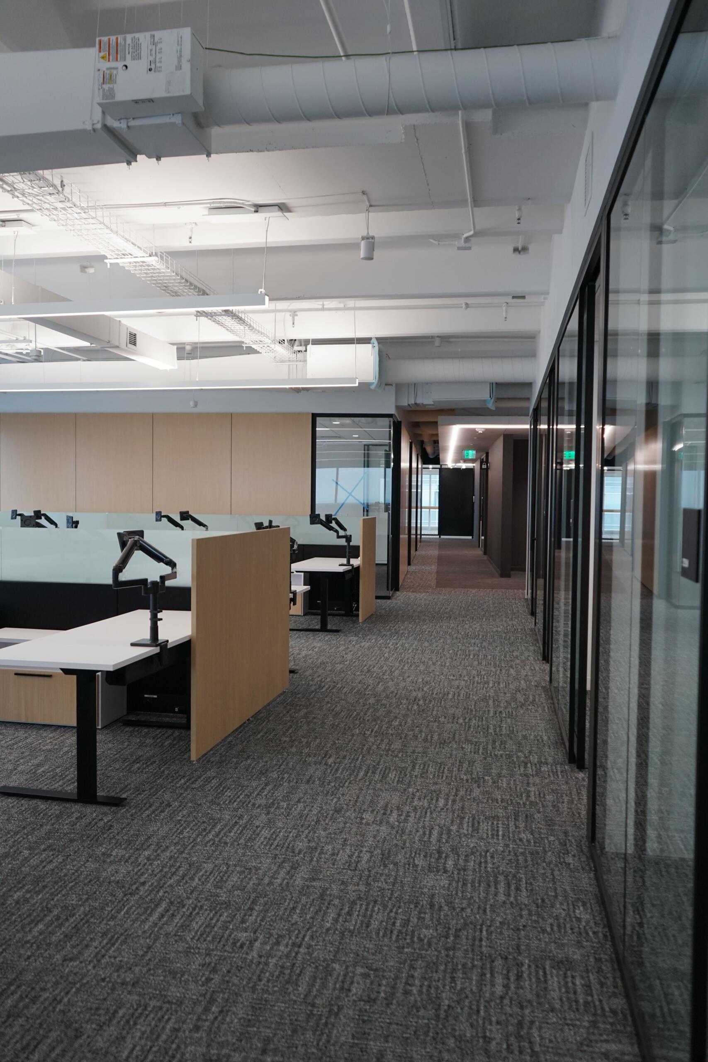
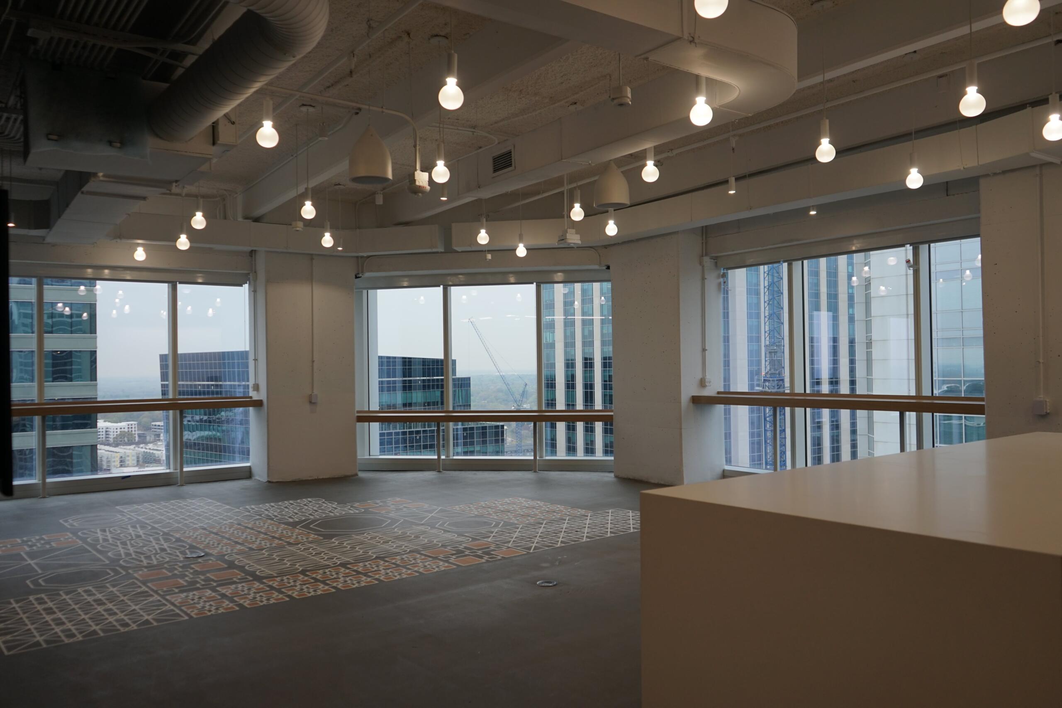
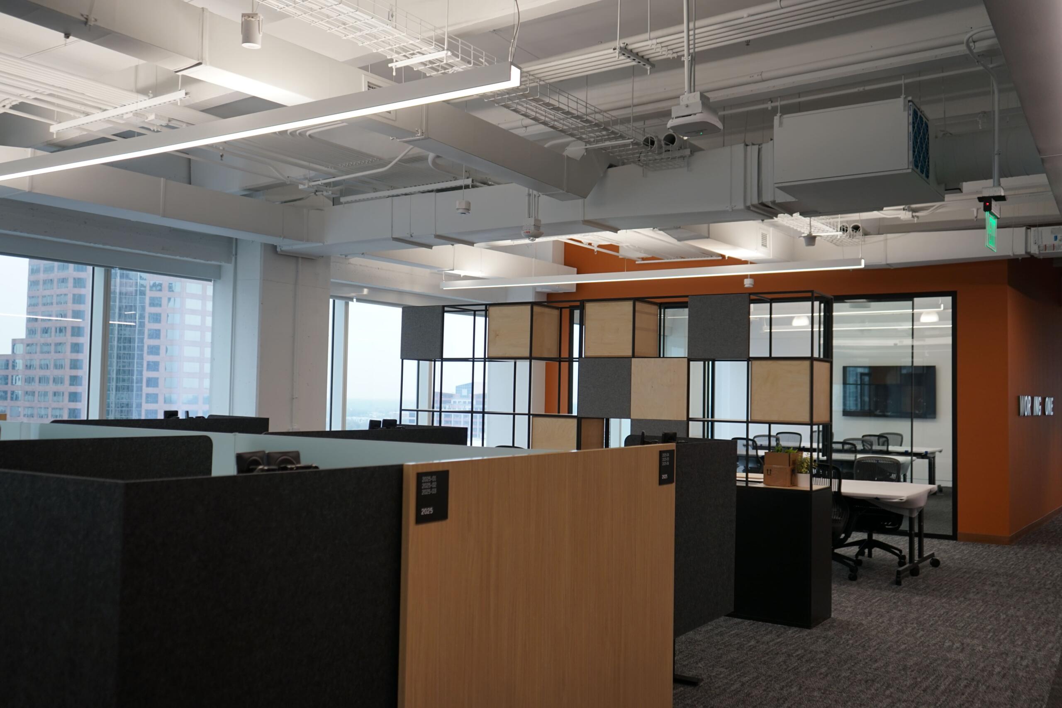
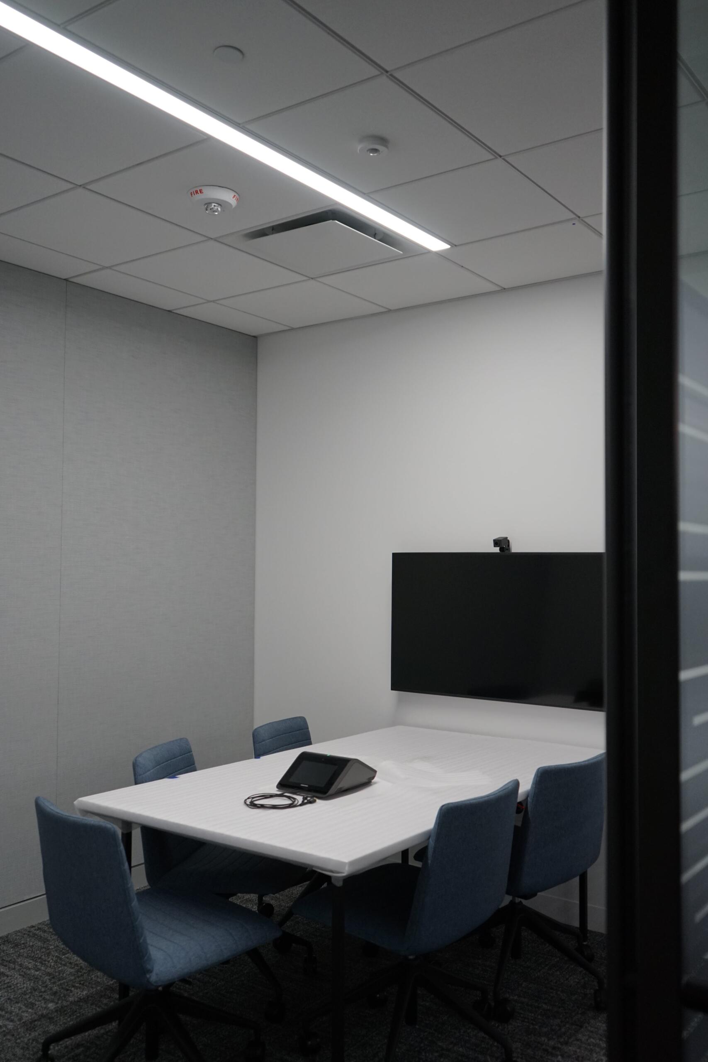
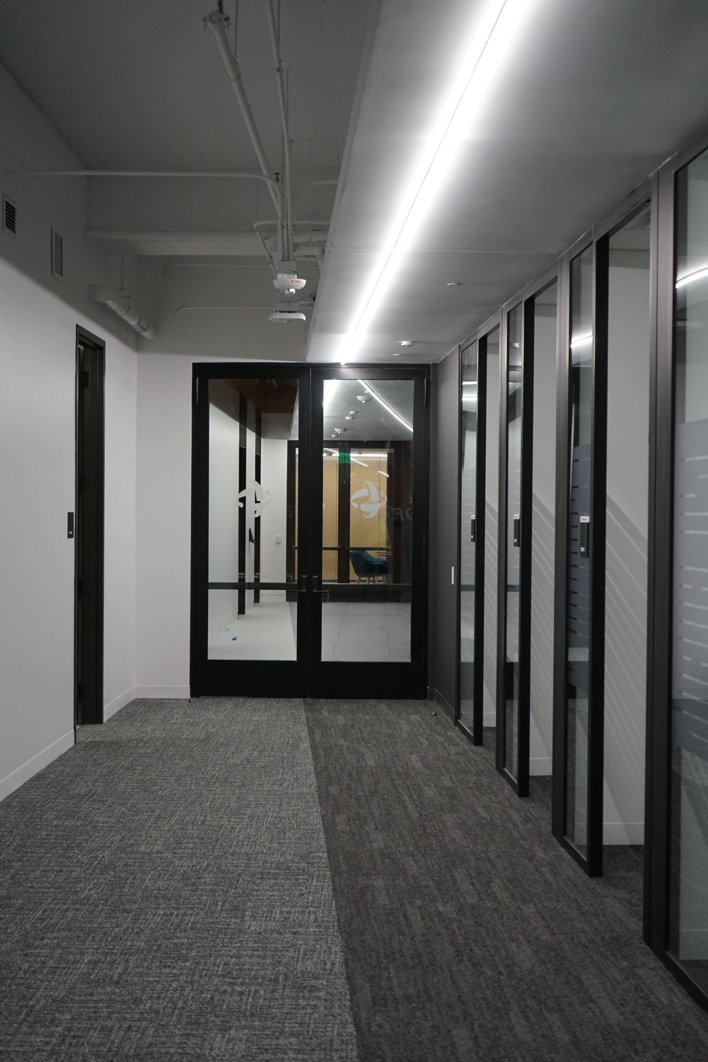
 916 N Poplar St, Charlotte, NC 28206
916 N Poplar St, Charlotte, NC 28206 (704) 331-9300
(704) 331-9300 info@wbmoore.com
info@wbmoore.com