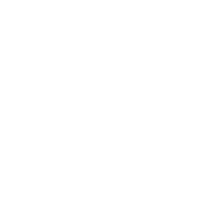Dimensional Place
Commercial and UPFIT
Situated on the corner of South Tryon and Camden Road, you will find the beautiful, geometrically designed, nine story East Coast Headquarters for Dimensional Fund Advisors. This facility offers 282,000 square foot office building on a 2.3-acre site located in the South End neighborhood of Charlotte, NC.
This beautifully integrated, modern designed space is used to conduct a full range of activities, including research, portfolio management, trading, investment operations, sales, and marketing. Other usage will include Human resources, corporate services, and technology teams. The building includes expansive training and meeting spaces and will host many of the firm’s signature conferences and events. On the ground level of the structure, you will find retail space, including three restaurant spaces.
The property also features an Integrated Parking Garage, Small capacity High-End Theatre, two Multi-Functional Auditoriums – both equipped with the latest technology capabilities as well as Lecture Hall Seating. Each table within the seating area is equipped with multiple power and data modules.
The scope of work for WB Moore included a complete up-fit electrical scope. This included Rough-In, Trim-Out, Lighting, and Fire Alarm and Security Systems throughout the entire facility. Installations included, but not limited to; base Electrical Systems; Floor Boxes; Poke throughs; connections for motorized Skyfold and room partition controls, window treatments, electrical doors, and elevators; GFCI outlets; U.L. approved fire detection, alarm and communication systems; multiple Lighting Control Systems, which included Dimming Packages and the installations of Modern Integrated Lighting Packages.
Multiple Change Orders were performed for this project due to re-design orders. A few of those changes included; running additional power source to feed the Emergency Management Pane and the Remote Power Pack System to storage rooms; Remote Annunciate Status Panel to Engineering Room; Lighting Control Panels; and multiple changes within the Fire Alarm System. Our Project Managers and Electricians worked closely with the GC during the changes to ensure they were done as timely and efficiently as possible to meet the customer’s design changes and complete client satisfaction.
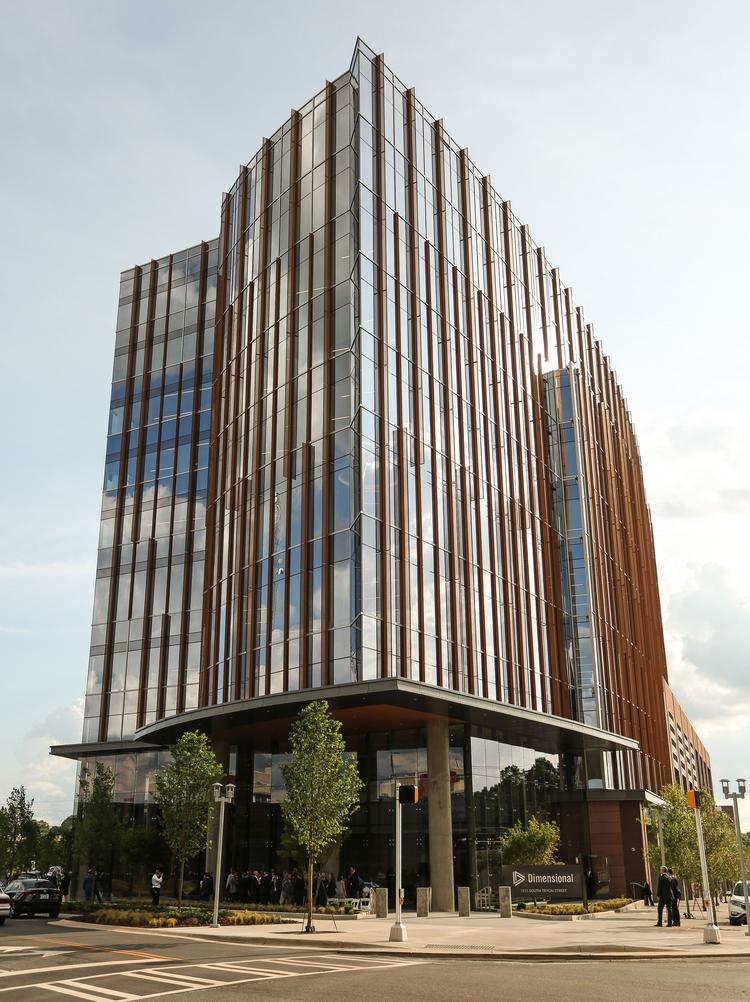
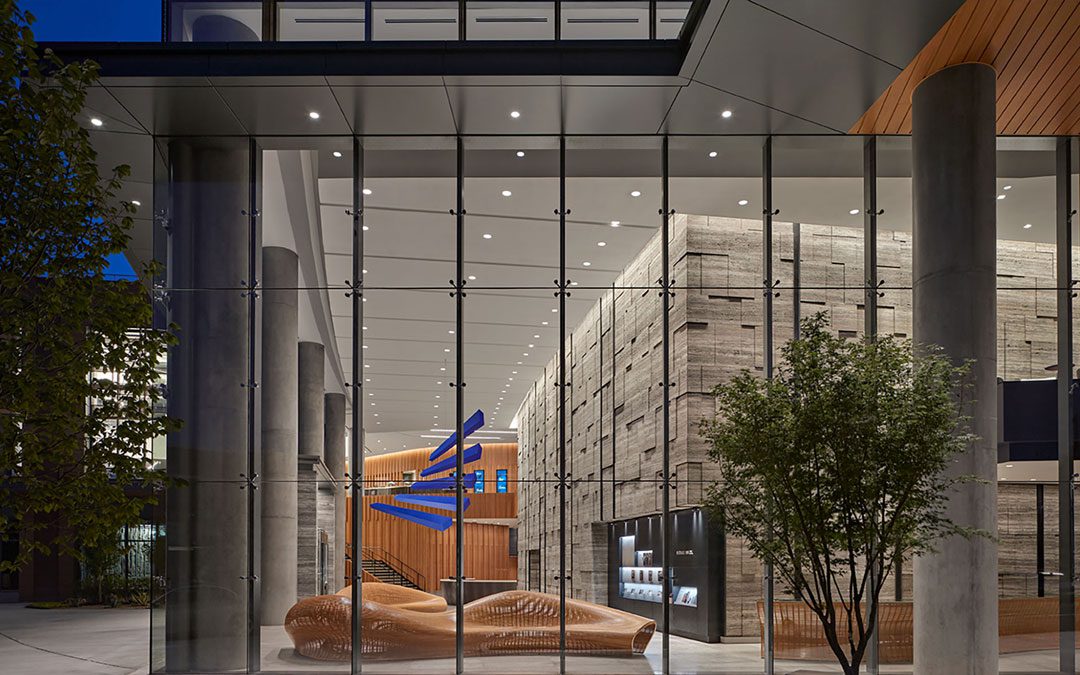
Project Details
|
WBM Job Number: |
2017-367 |
|
Year of Completion: |
2019 |
|
Industry Sector: |
Commercial and Upfit |
|
Project Location: |
1515 S Tryon Street | Charlotte, NC 28203 |
Owner

Client/GC

Architect

Engineer

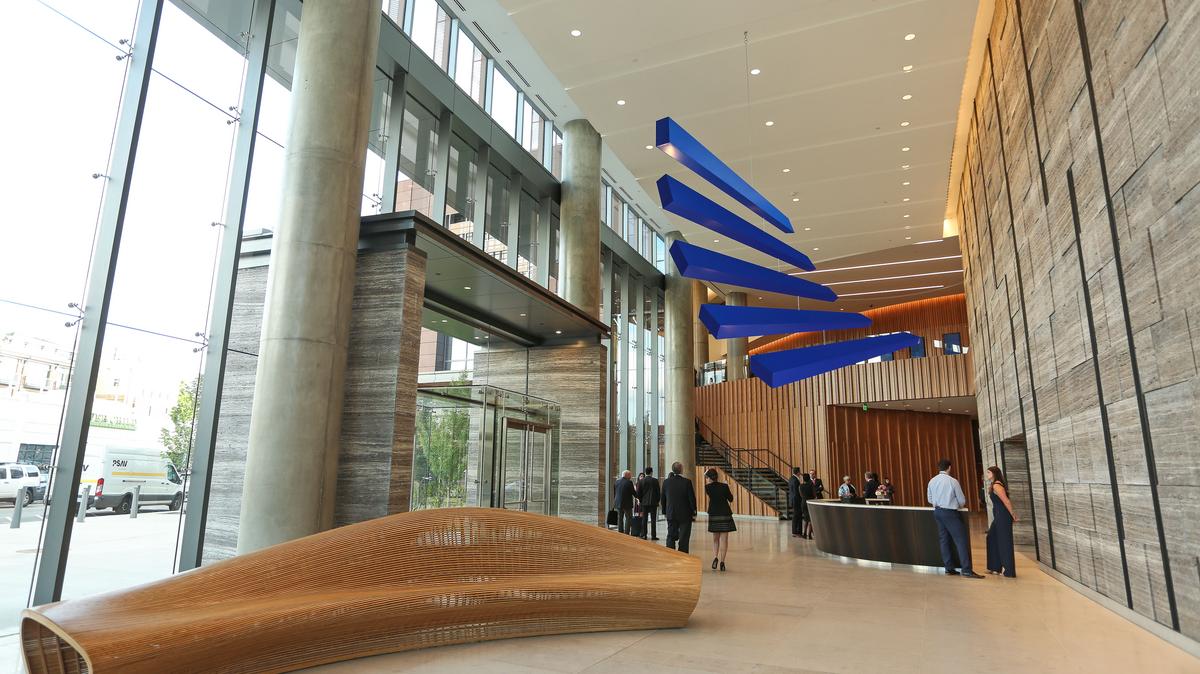
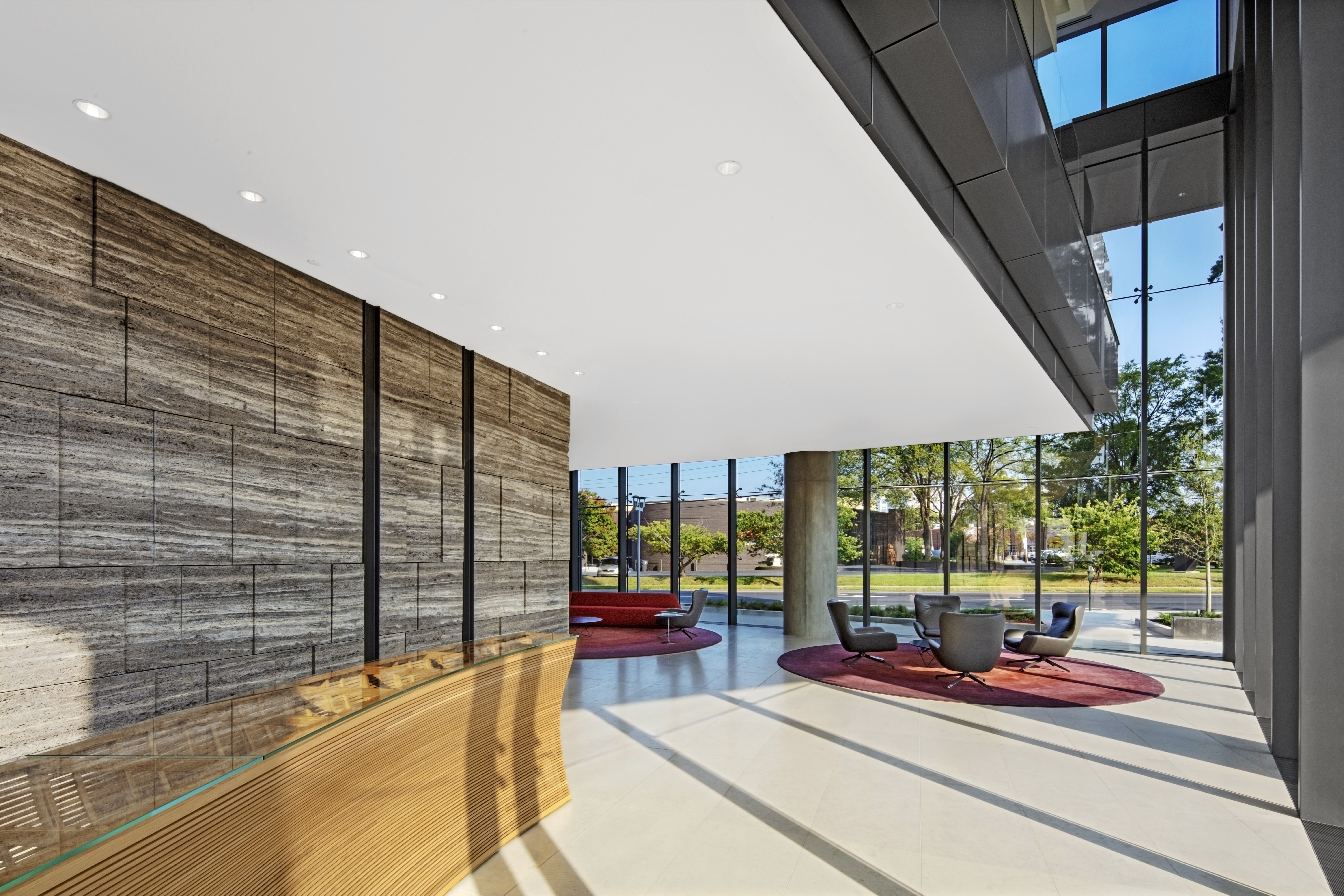
 916 N Poplar St, Charlotte, NC 28206
916 N Poplar St, Charlotte, NC 28206 (704) 331-9300
(704) 331-9300 info@wbmoore.com
info@wbmoore.com