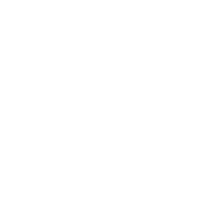Sharon Towers
Healthcare
WB Moore was awarded The Sharon Towers Healthcare Project in late 2019, with anticipated project completion in late 2022.
The Project consists of an addition and upgrade to the existing 41,000 square foot, 4-story occupied facility. During the renovation, we had to maintain operational electrical, FA, HAVC, and all Life Safety Systems throughout construction as we completed the renovation in multiple phases. Scope of work included: Demolition and upgrade of existing interior facilities, new addition of Patient Care and Assisted Living spaces, nurse call stations, kitchens, community dining spaces, multiple remote food service locations, central bathing areas, physical therapy, and other amenities.
In addition to the work associated with the existing building, this Project included a new 57,200 square foot, 4-story facility from the ground up. The new facility included: Patient Care and Assisted Living rooms, nurse call centers, kitchens, physical therapy rooms, community dining spaces, multipurpose rooms, and other amenities.
WB Moore also assisted with design and reconstruction of the Central Physical Plant for the entire campus which consisted of adding a new 3000 Amp switchgear to serve chillers, boilers, pumps, and cooling towers. Also, we purchased and installed a new 750kW Generator and six (6) new Automatic Transfer Switches and removed three (3) smaller generators and three (3) existing ATS switches.
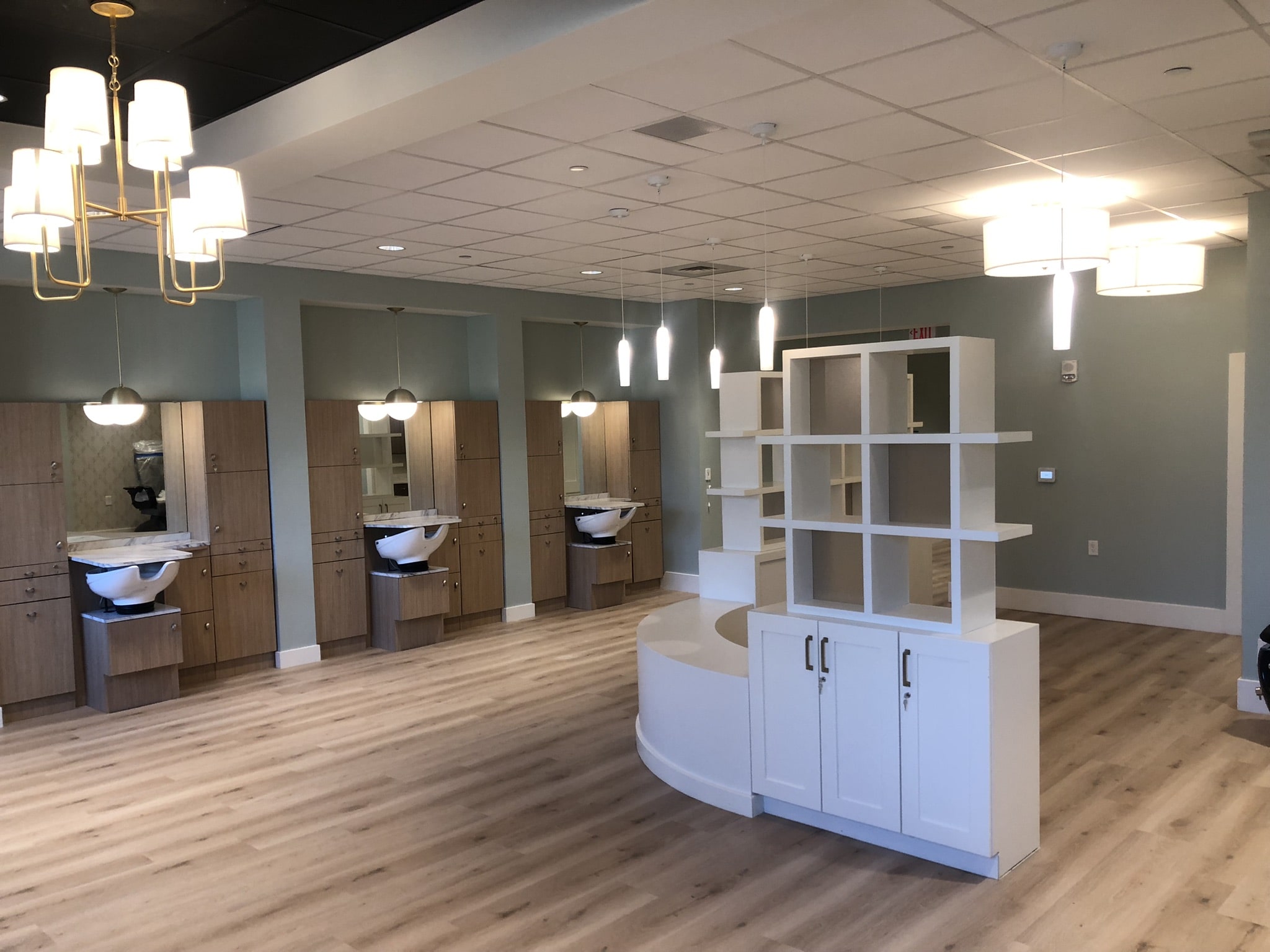
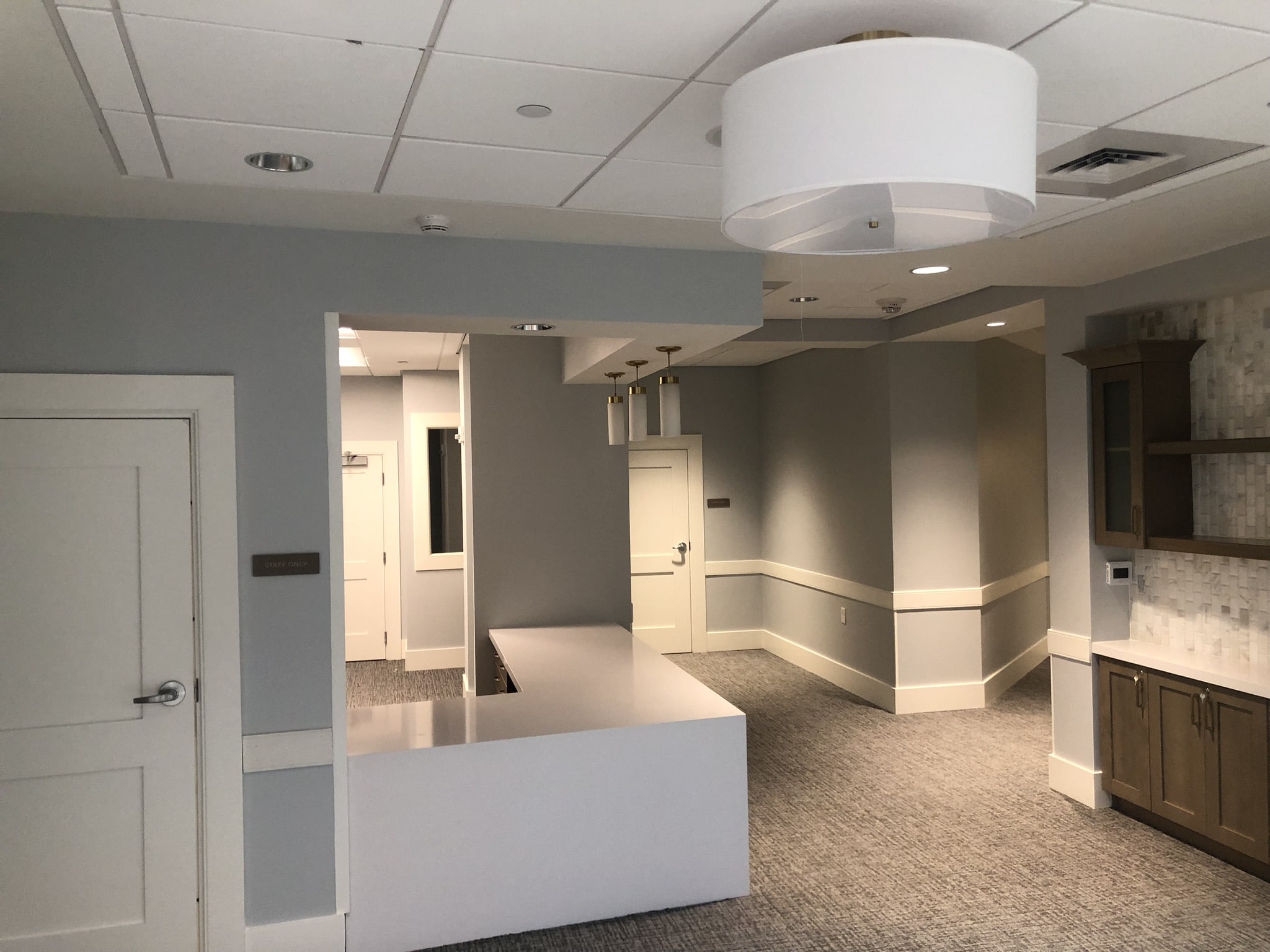
Project Details
|
WBM Job Number: |
2019-264 |
|
Year of Completion: |
2023 |
|
Industry Sector: |
Healthcare |
|
Project Location: |
Charlotte, NC |
Owner

Client/GC

Architect

Engineer

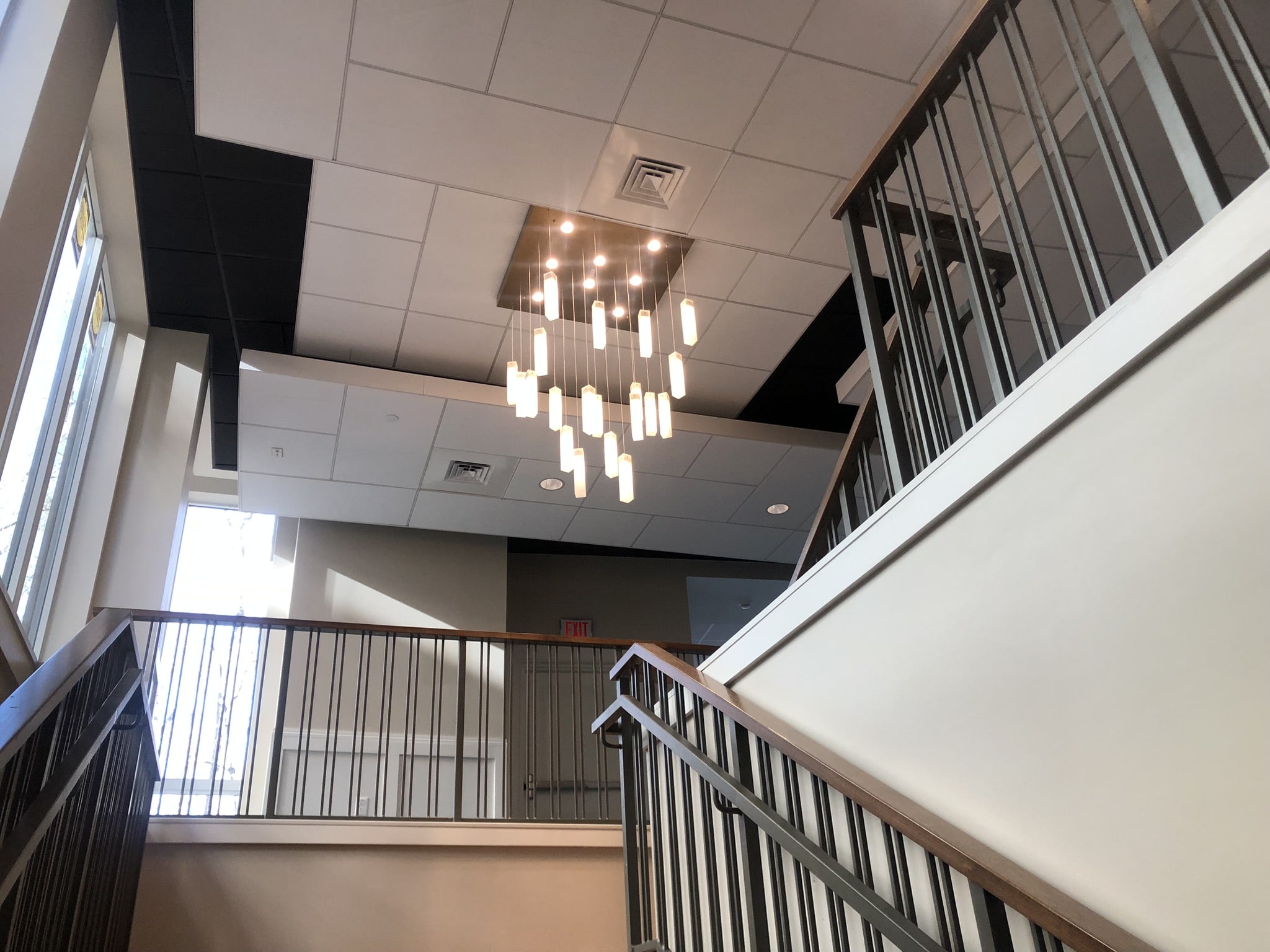
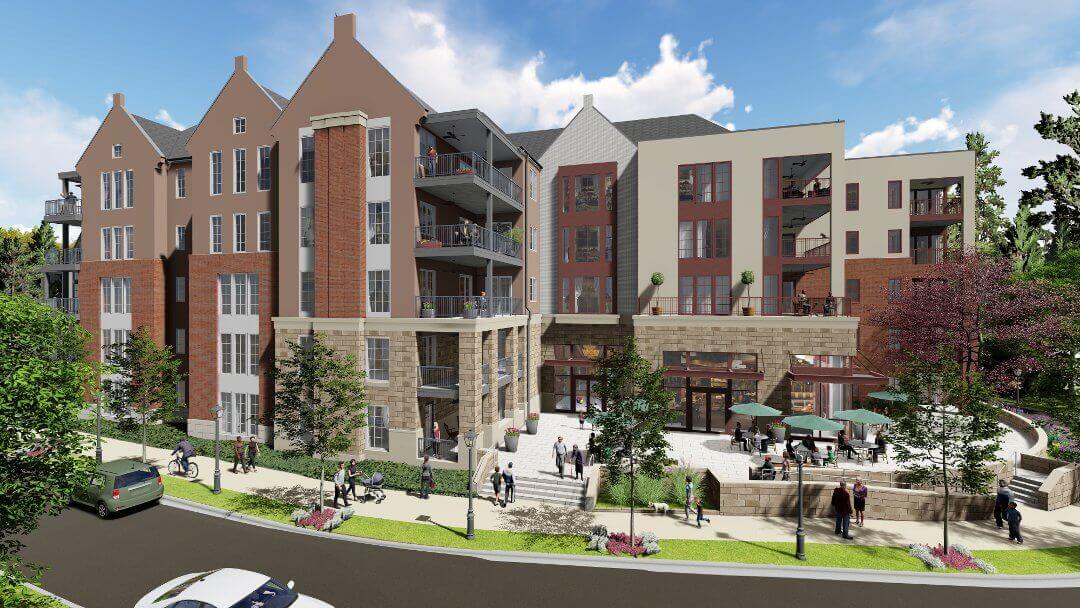
 916 N Poplar St, Charlotte, NC 28206
916 N Poplar St, Charlotte, NC 28206 (704) 331-9300
(704) 331-9300 info@wbmoore.com
info@wbmoore.com