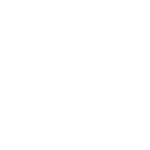Tryon Medical Partners – SouthPark
Healthcare
This Tryon Medical Partners office renovation included 4 floors, consisting of 93 Exam Rooms, Doctors’ Offices, and X-ray rooms. The scope for each floor included Lighting Demolition with the installation of a new Lighting Plan. Lighting fixtures included pendant lighting, strip fixtures, wall mounted incandescent, recess lighting, and LED downlights. Lighting Plan included 90-minute battery back-up system for lights.
Power Demolition with installation of new Power Plan; HVAC, Mechanical and Equipment power, and hookups for all terminal boxes; Branch Wiring and Medical Equipment wiring. This wiring was installed complying with NEC Article 517 for healthcare facilities, and the installation of tamperproof receptacles Hospital Grade Stainless Steel Plate Covers. This plan also included providing Temporary Power for the entire Project.
For the Fire Alarm System, we also provided new devise and wiring for the existing Fire Alarm System, including duct mounted Smoke Detectors and ceiling mounted Smoke Detectors. Exit Lights were also provided throughout per spec.
Our Low voltage Team provided all voice/data boxes and conduit stub-ups for Telecom (Voice-Data).
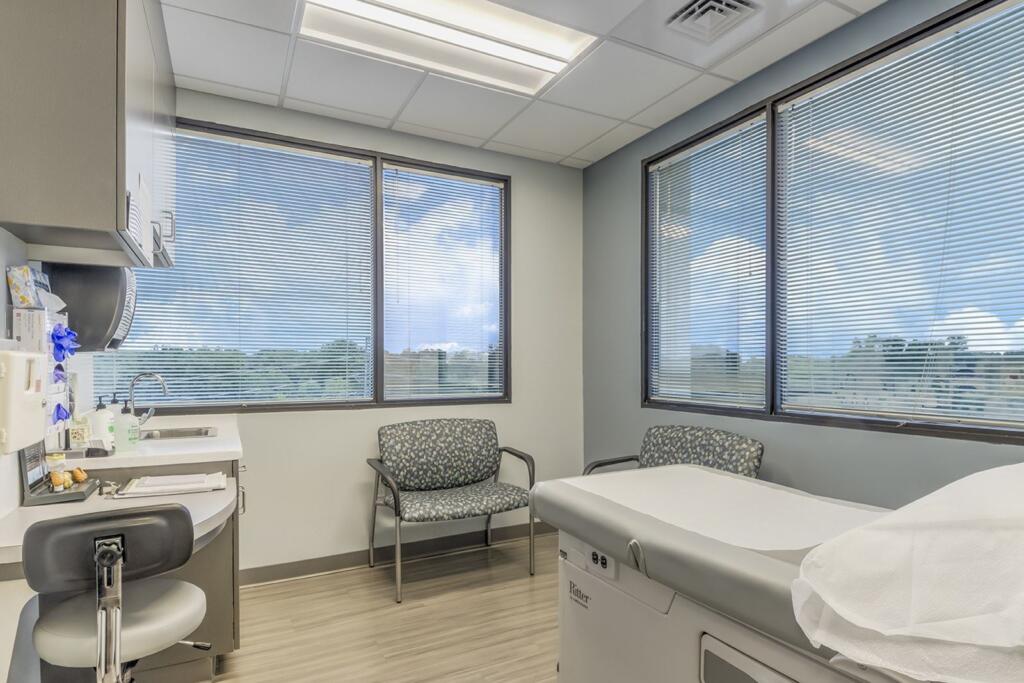
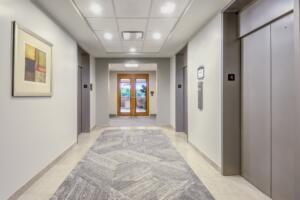
Project Details
| WBM Job Number: | 2018-192 |
| Year of Completion: | 2019 |
| Industry Sector: | Healthcare |
| Project Location: | 6060 Piedmont Row Drive Charlotte, NC 28287 |
Owner
Client/GC
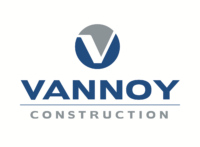
Architect
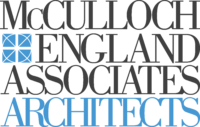
Engineer

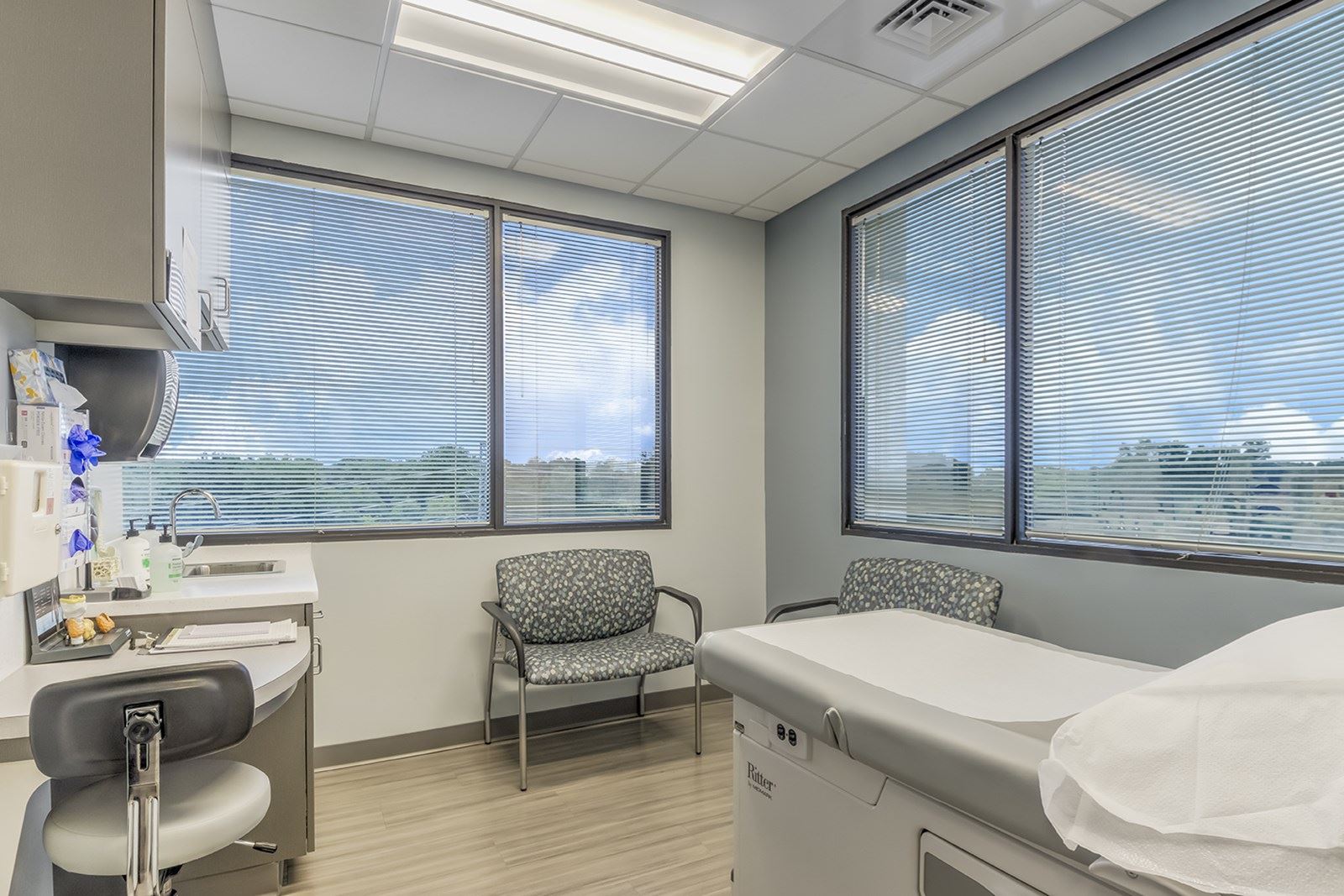
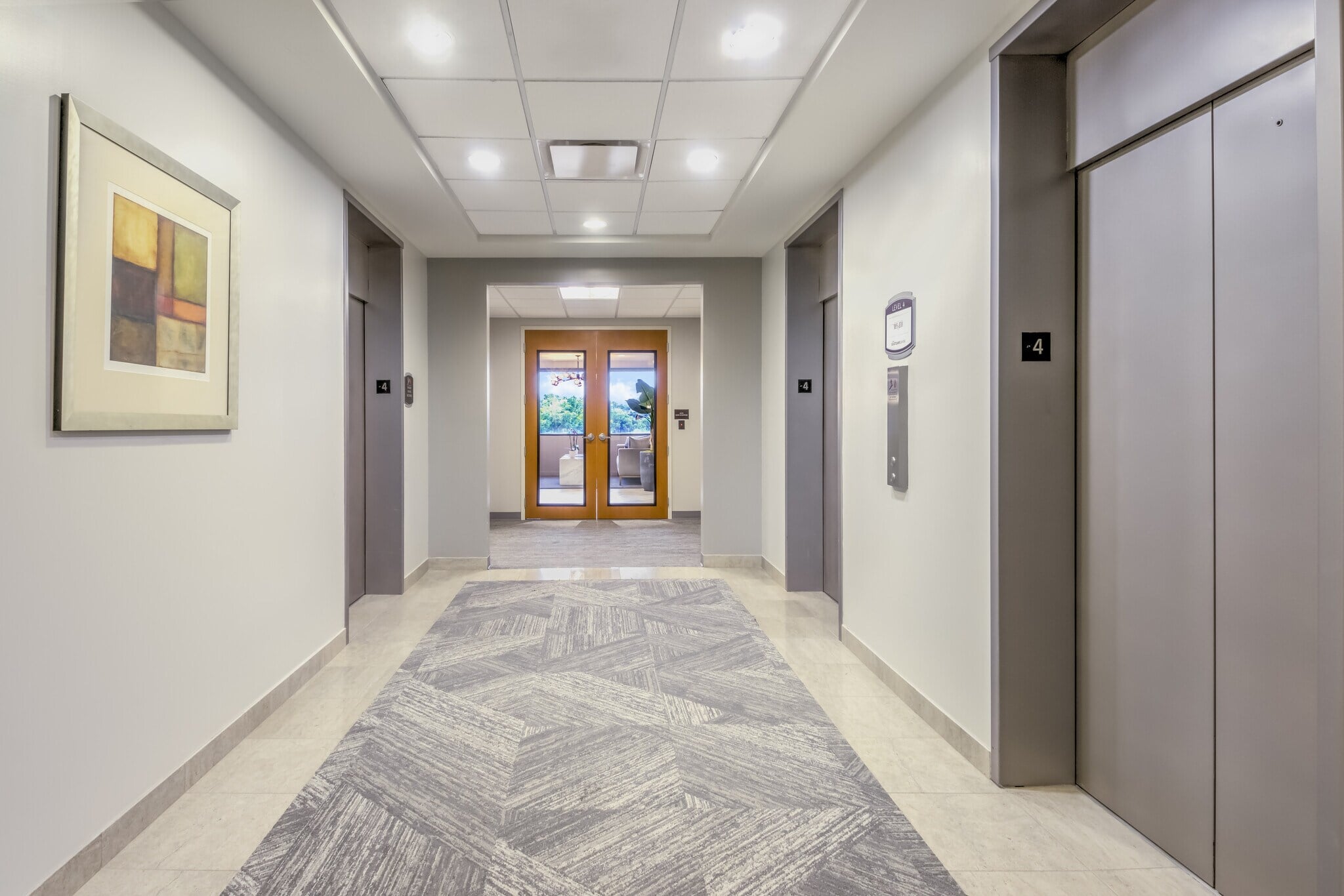
 916 N Poplar St, Charlotte, NC 28206
916 N Poplar St, Charlotte, NC 28206 (704) 331-9300
(704) 331-9300 info@wbmoore.com
info@wbmoore.com