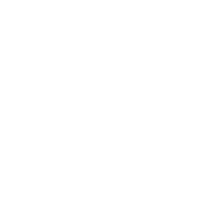Wells Fargo First Floor Food Hall
COMMERCIAL & UPFIT
This new uniquely designed food hall is nothing short of fabulous. Its open concept layout offers multiple food stations right in the center of Charlotte, located on the first floor of the Wells Fargo building. WB Moore is certainly no stranger to the 550 S Tryon building, formally known as Duke Energy Center. From Ground-up construction to the completion of countless renovations and upfits, we were excited for another opportunity to work in the 550 building and be a part of this first floor transformation.
The upfit project consisted of 23,512 square feet with a 34-week schedule. The scope for our team began with providing temporary power and lighting for the project’s duration. Collaborating with other trades, we began demolition of the existing branch circuits and feeders, removing everything back to the junction box and feed source. The electrical upfit for our team included the Building’s Lighting System, which included lamps, fixtures, mounting hardware, supports, etc., everything needed to facilitate a complete system. Also included was the Branch Power System, Mechanical/HVAC System Power, Distribution Equipment, Fire Alarm System, and LV Systems which included Voice, Data, AV, and Security. With all the intricate details of this project and with state-of -the-art lighting and equipment, we are proud to say, along with other trades, the Project was successfully completed with customer/owner satisfaction. As always, WB Moore maintained all safety requirements meeting OSHA, NEC standard as well as our own company “WB Moore Safety Standards.”
Project Details
| WBM Job Number: | 1023-068 |
| Year of Completion: | 2024 |
| Industry Sector: | Commercial and Upfit |
| Project Location: | 550 South Tryon Street Charlotte, NC 28202 |
Owner

Client/GC
Architect
Engineer

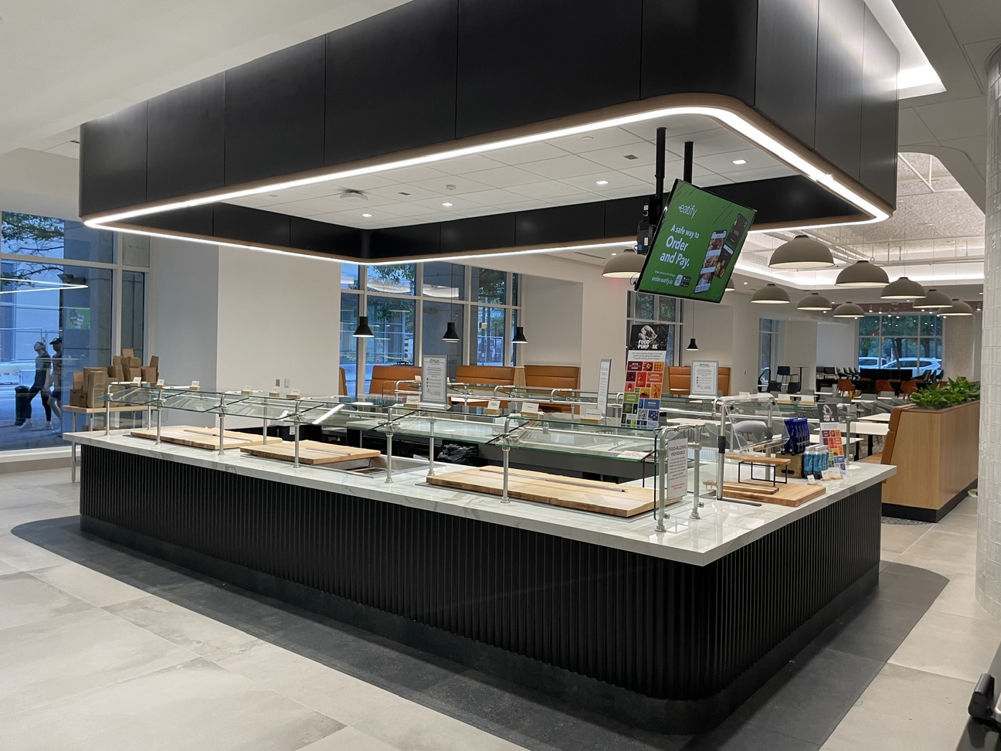
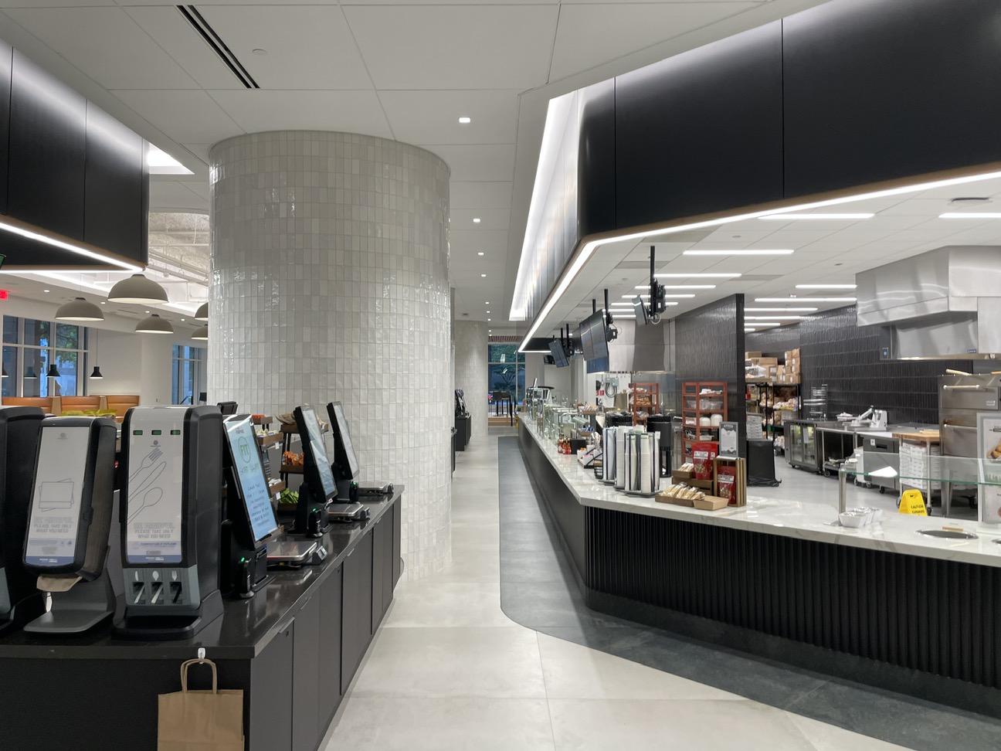
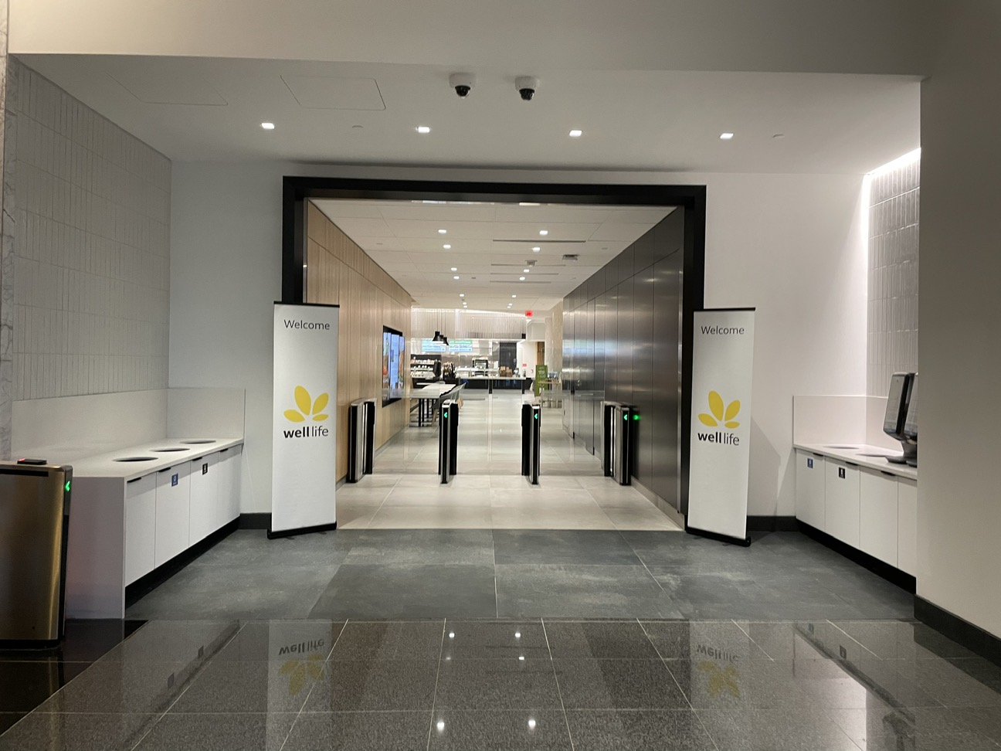
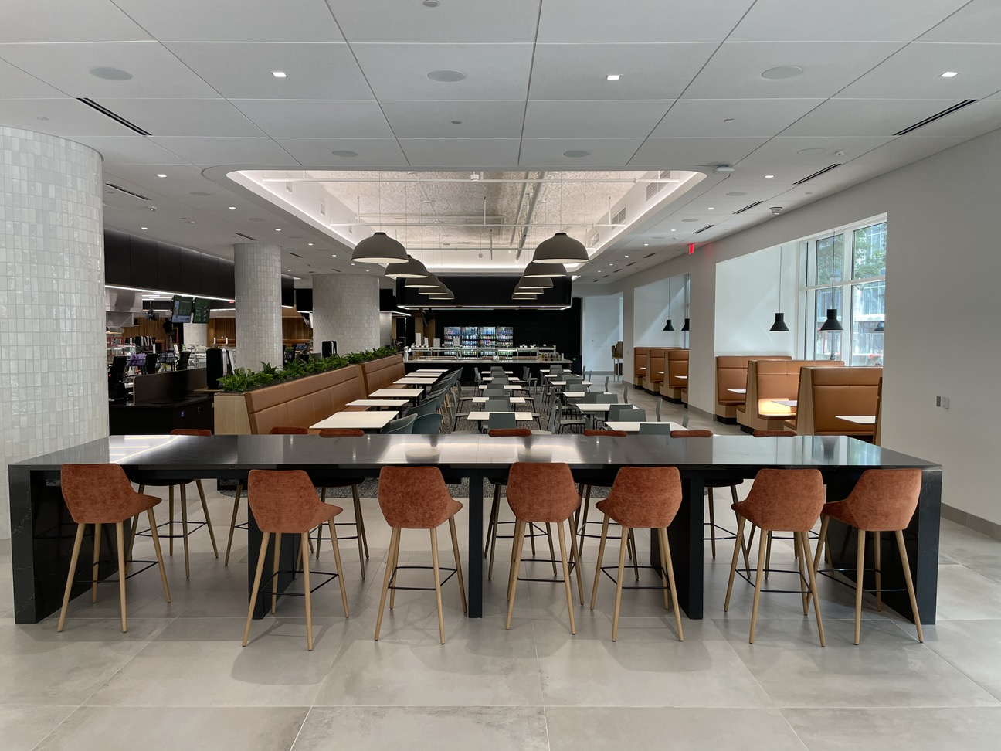
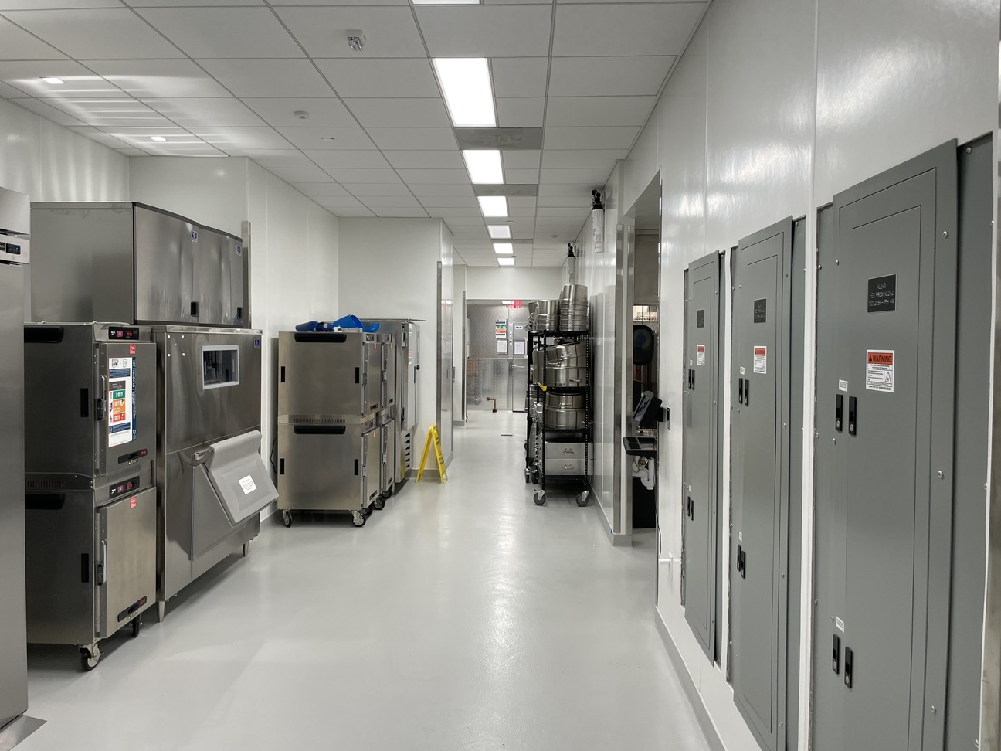
 916 N Poplar St, Charlotte, NC 28206
916 N Poplar St, Charlotte, NC 28206 (704) 331-9300
(704) 331-9300 info@wbmoore.com
info@wbmoore.com