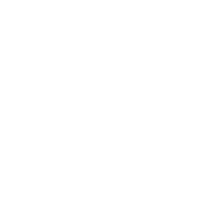West End Plaza AG Center
COMMERCIAL & UPFIT
The West End Plaza, formerly known as the Salisbury Shopping Mall, is a 33,800 square foot event center. Its flexible open floor plan can be made into multiple ballrooms. The venue also has separate spaces for classrooms, administrative offices, training rooms, and an onsite state-of-the-art catering kitchen.
The scope of work for WB Moore started with the demolition process. Our team set two (2) utility pads per Duke’s spec, pole bases and lights, UG feeders from the utility pads, and 4” stub outs for Tele Comm. The project also included installing a cutting-edge lighting package with time clock, and photocell controls. Occupancy sensor switches controlled smaller training rooms, restrooms, and kitchens. Our team also supplied distribution equipment, HVAC & motor connections, branch wiring throughout the building, a complete fire alarm system, and low voltage tele/data/AV. This project was completed by meeting all NEC and OSHA codes, as well as WB Moore Safety guidelines.
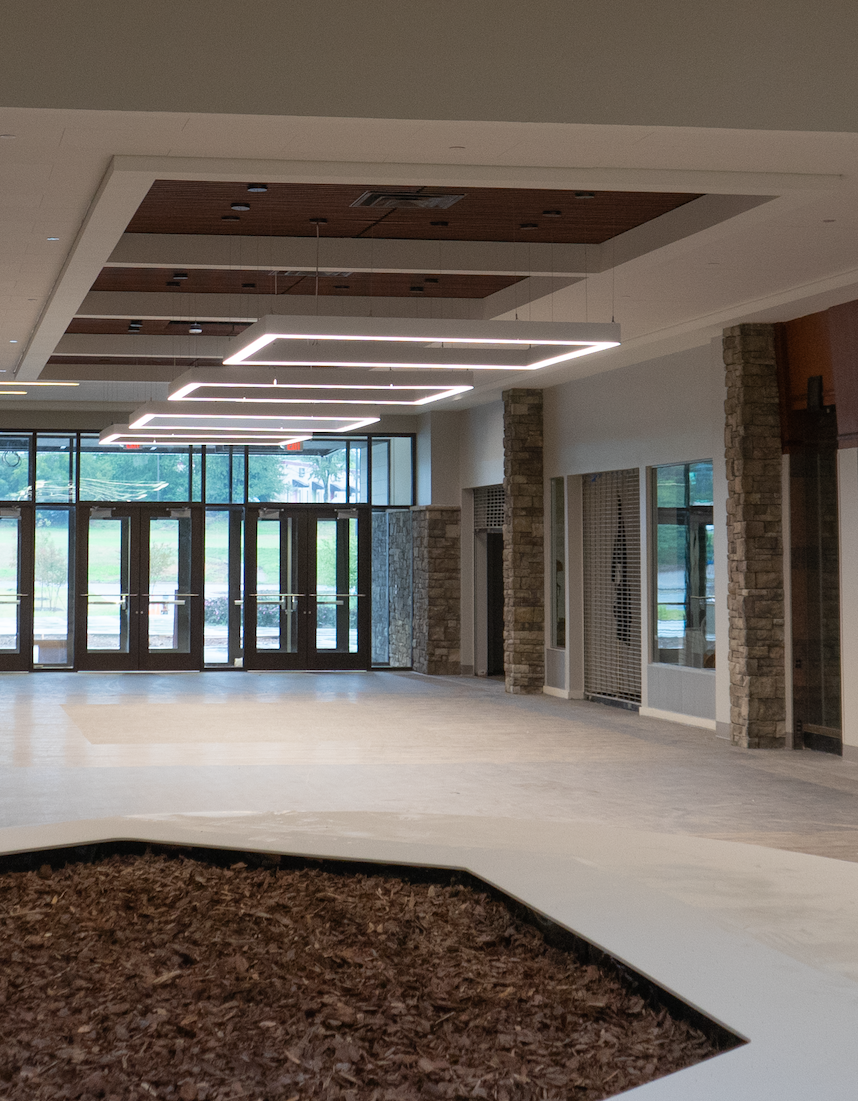
Project Details
| WBM Job Number: | 1023-107 |
| Year of Completion: | 2024 |
| Industry Sector: | Commercial and Upfit |
| Project Location: | Salisbury, NC |
Owner

Client/GC
Architect

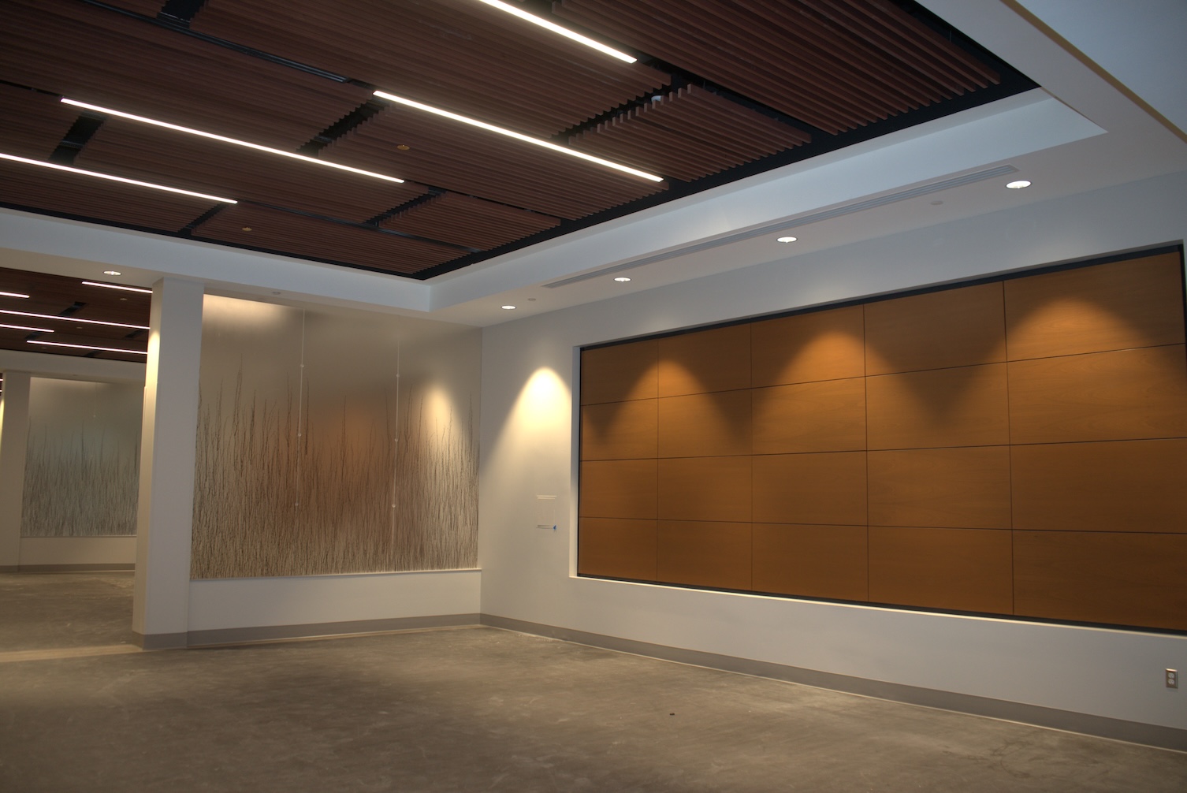


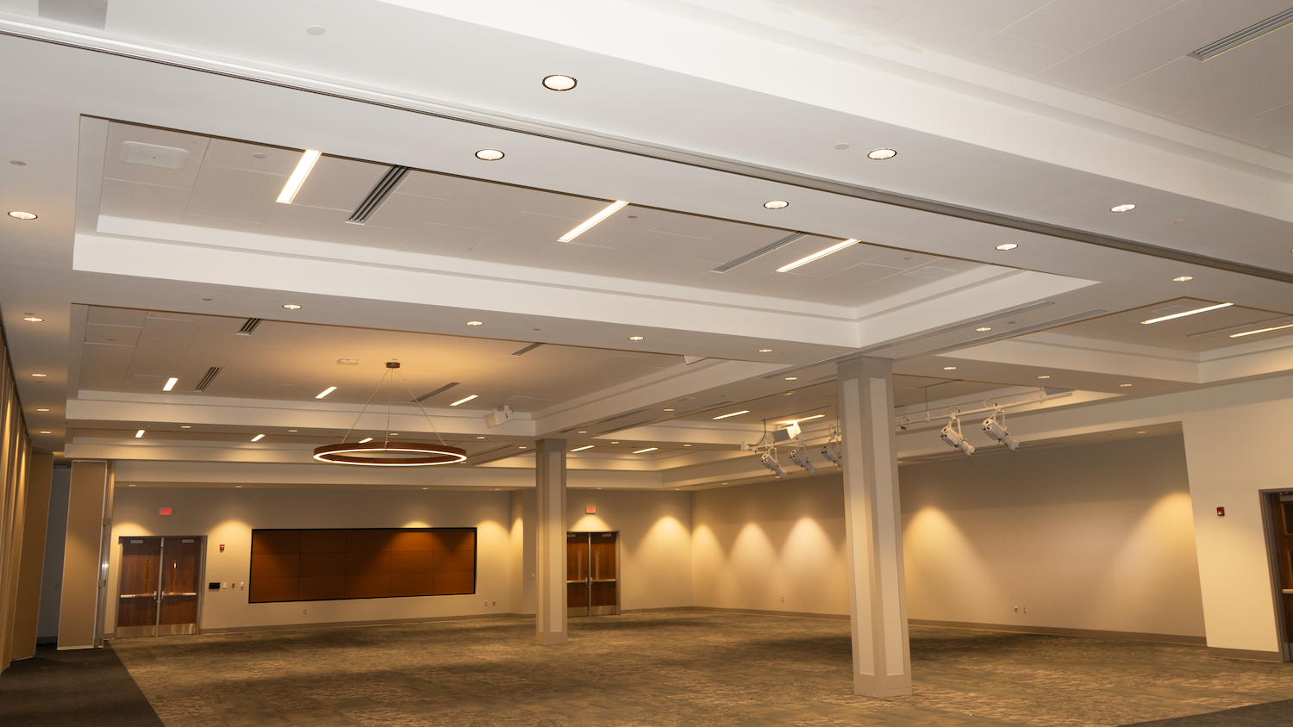
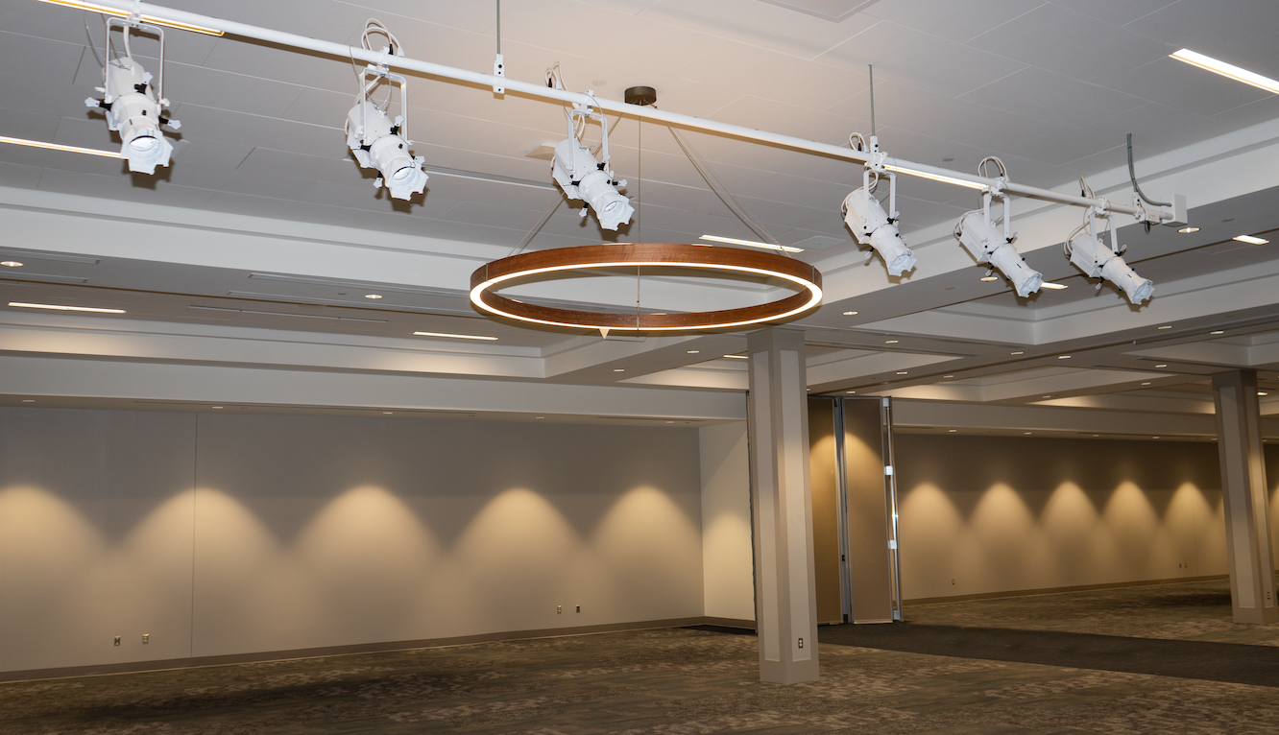
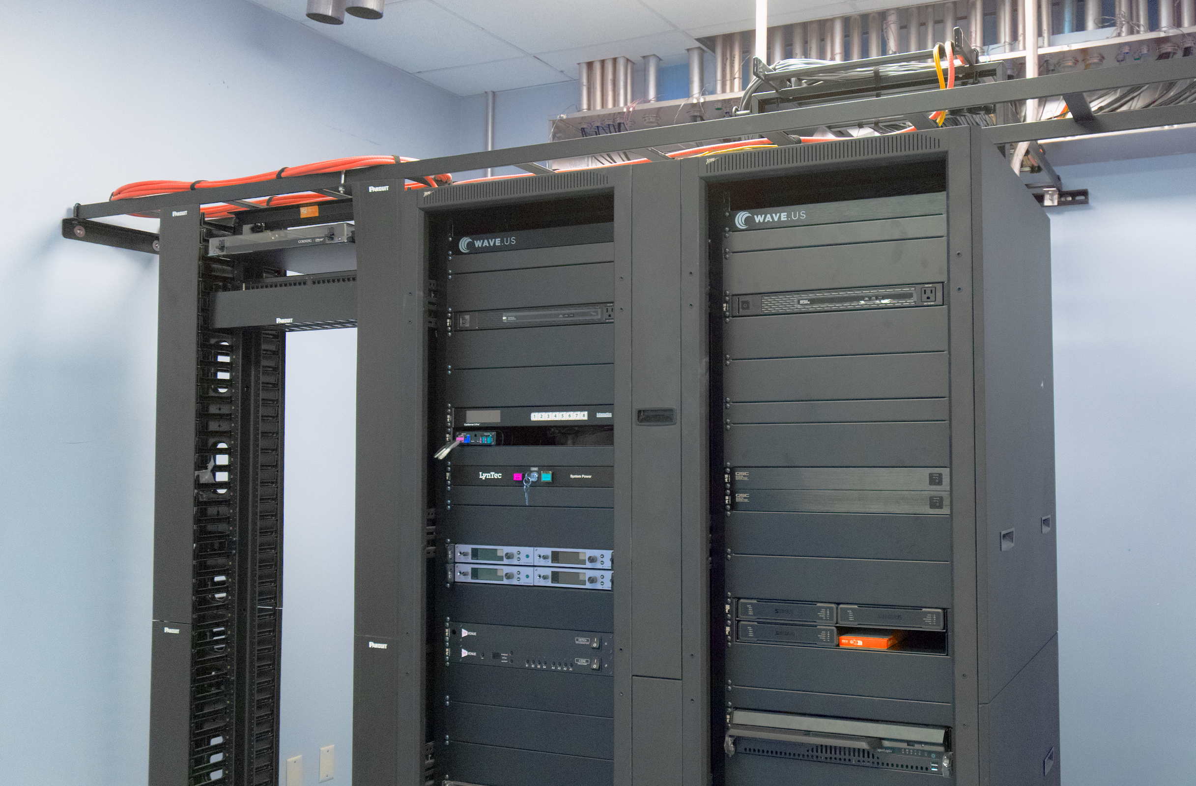

 916 N Poplar St, Charlotte, NC 28206
916 N Poplar St, Charlotte, NC 28206 (704) 331-9300
(704) 331-9300 info@wbmoore.com
info@wbmoore.com